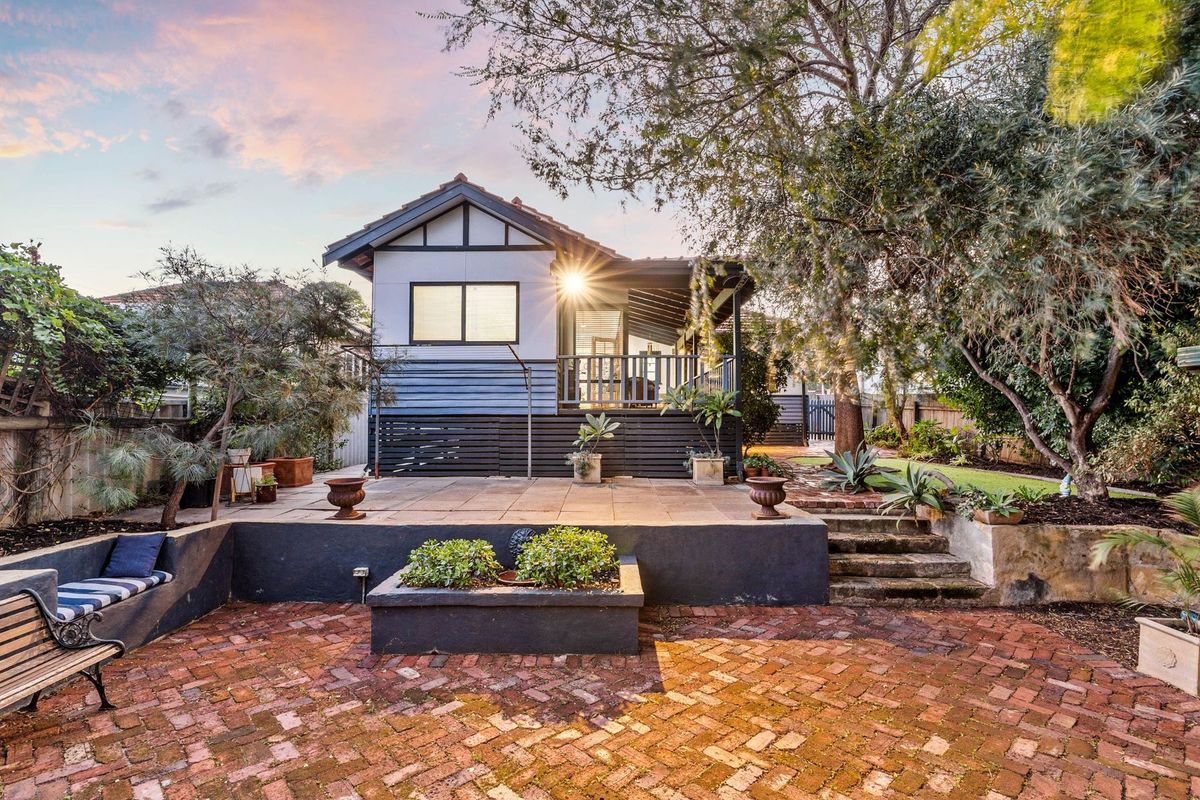
The three-bedroom, one-bathroom layout will suit a variety of potential buyers and also comes with the opportunity for future development, according to Realmark Urban Licensed Real Estate Agent Nathan Tonich.
“This suits buyers who want to potentially retain the existing house and subdivide off the backyard – it’s like having superannuation in your backyard,” he said.
“Developers would be interested inrenovating the front of the home and subdividing the back property.
“It will also be ideal for young families or couples who are looking for a cute character cottage with plenty of space and potential to extend or renovate.”
Tucked away in leafy Doubleview, this traditional bungalow-style abode has the big heart of a classic Australian home with a contemporary twist.
The three-bedroom, one-bathroom layout will suit a variety of potential buyers and also comes with the opportunity for future development, according to Realmark Urban Licensed Real Estate Agent Nathan Tonich.
“This suits buyers who want to potentially retain the existing house and subdivide off the backyard – it’s like having superannuation in your backyard,” he said.
“Developers would be interested inrenovating the front of the home and subdividing the back property.
“It will also be ideal for young families or couples who are looking for a cute character cottage with plenty of space and potential to extend or renovate.”
Radiating yesteryear charm from first glance, the home is nestled at the end of an expansive brick driveway, with the facade peeking through established trees and greenery.
Stepping inside, Mr Tonich said you were instantly struck by the home’s characterful weatherboard construction, solid, polished jarrah floorboards and the warm and cosy ambience.
Proceeding further into the home, you are swept off your feet by the sheer amount of space in the open-plan area, which leads out to the wraparound verandah and backyard.
“There is a large kitchen space overlooking the lounge and dining room, with north-facing floor-to-ceiling windows going down the whole northern wall,” Mr Tonich said. “This looks out to the elevated wraparound timber deck and mature treescape.
“The kitchen is in the heart of the home and provides a hub for entertaining and hosting get-togethers.”
Accessed through a set of French doors, the yard is your very own secret garden with wide garden beds, a lawn area, rustic recycled brick pavers and a mature shade tree.
“The amazing outdoor zone offers multiple choices for entertaining,” Mr Tonich said. “You can entertain on the elevated deck amongst the trees or have a barbecue on the paved area when hosting larger gatherings.
“There is also a huge workshop with access to the rear lane for secure parking.”
When it is time to hit the hay, all bedrooms offer high ceilings while the master bedroom has retained the home’s original fireplace, as well as his and her robes.
184 Holbeck Street is a stone’s throw from Karrinyup Shopping Centre, a short stroll from Bradley Reserve, a short drive to Scarborough Beach and only 15 minutes from the Perth CBD.
“There is also Westfield Innaloo and it is around the corner from the popular The Corner Dairy, St Brigid Bar and Little Sisto,” Mr Tonich said. “This cute character cottage has so many options that you will be spoilt for choice.”
184 Holbeck Street, Doubleview is now under offer. To learn more about our current opportunities, visit www.urban.realmark.com.au or contact Nathan Tonich on 0400403229.
Written by Anthony Matteo, The West Australian
